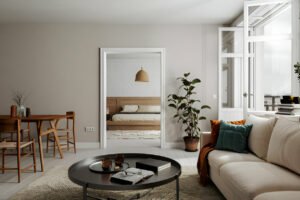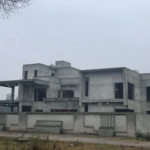The kitchen isn’t just a place to cook—it’s the heart of the home. It’s where families gather, guests mingle, and daily life unfolds. Similarly, the design of your home—from layout to lighting—shapes how you feel, function, and connect with others. Whether you’re remodeling, building from scratch, or just dreaming, crafting a kitchen and home that blend beauty with functionality is both an art and a science.
In this blog, we’ll explore smart kitchen design principles, home layout tips, and ideas to help you create a space that’s as warm and welcoming as it is efficient.
The Kitchen: Function Meets Family
1. Start with the Kitchen Work Triangle
The “kitchen triangle” is a classic design principle that connects the three most-used areas: the sink, stove, and refrigerator. These points should form a natural triangle that allows for efficient movement while cooking.
-
Sink: Most frequently used area
-
Stove: Primary cooking zone
-
Fridge: Food storage and prep starting point
Too much distance makes cooking inefficient, while too little creates crowding. Aim for a triangle that balances space and accessibility.
2. Choose the Right Layout for Your Space
Different kitchen layouts suit different homes and lifestyles. Common types include:
-
Galley Kitchen: Ideal for small spaces; parallel counters optimize efficiency
-
L-Shaped Kitchen: Maximizes corner space and opens up to dining/living areas
-
U-Shaped Kitchen: Offers ample counter and storage space
-
Island Kitchen: Adds seating, prep space, and social interaction
-
Peninsula Kitchen: Like an island, but connected to a wall or counter
Pro Tip: If you entertain often, a kitchen island or open-concept layout may suit you best.
3. Storage That Works for You
A beautiful kitchen is only as good as its storage. Plan your cabinetry and storage around your habits:
-
Pull-out drawers instead of deep cabinets for easier access
-
Vertical dividers for cutting boards and baking sheets
-
Lazy Susans for corner cabinets
-
Overhead cabinets for infrequent-use items
-
Pantry space for bulk storage
Add soft-close drawers and cabinet organizers to reduce clutter and noise.
4. Lighting Sets the Tone
Kitchens need layered lighting for safety, ambiance, and utility:
-
Ambient lighting: General overhead light (e.g., ceiling fixtures)
-
Task lighting: Focused light under cabinets or over work areas
-
Accent lighting: Adds warmth and highlights architectural features (e.g., pendant lights over an island)
Warm LED lights create a cozy feel, while cooler tones suit modern or high-functioning spaces.
5. Material Choices: Blend Durability with Style
Kitchens see heat, moisture, spills, and traffic. Choose materials that stand up to daily use:
-
Countertops: Quartz (durable, low-maintenance), granite (classic and strong), or butcher block (warm and rustic)
-
Backsplashes: Tile, glass, or stone protect walls and add visual interest
-
Flooring: Tile, vinyl plank, or sealed hardwood offer resilience and easy cleaning
The Home: Creating a Comfortable and Connected Living Space
1. Open-Concept Living: Flow and Flexibility
Open floor plans connect the kitchen, dining, and living areas, allowing for a more social and versatile space. This layout:
-
Encourages family interaction
-
Makes small spaces feel larger
-
Allows more natural light throughout
-
Is ideal for entertaining
If full openness isn’t an option, partial walls, large doorways, or glass dividers can create a similar effect.
2. Define Spaces with Purposeful Design
Even in open layouts, each area should have a clear purpose:
-
Kitchen zone: Defined by cabinetry and lighting
-
Dining area: Anchored by a table, rug, or light fixture
-
Living room: Centered around a sofa, coffee table, and entertainment hub
Use rugs, furniture arrangement, or paint colors to subtly separate zones while maintaining flow.
3. Prioritize Comfort and Function
A beautiful home must be livable. Design choices should balance style with everyday comfort:
-
Choose seating that’s both attractive and cozy
-
Mix textures (wood, fabric, metal) for a layered look
-
Include plenty of outlets and charging stations
-
Use built-in shelving for storage and décor
-
Make sure pathways are wide enough for movement and accessibility
4. Bring in Natural Light and Air
Lighting is a game-changer in both kitchens and living spaces. Natural light boosts mood and energy, while ventilation keeps air fresh.
-
Opt for large windows or sliding glass doors
-
Use sheer curtains or blinds to diffuse light without blocking it
-
Consider skylights in dark areas
-
Install ceiling fans or range hoods to improve airflow
5. Smart Home Integration
Today’s homes are getting smarter. From the kitchen to the living room, smart tech adds convenience:
-
Smart appliances: Ovens, fridges, and dishwashers that can be controlled remotely
-
Lighting systems: Adjust brightness and color with your phone or voice
-
Thermostats: Learn your schedule and save energy
-
Security: Smart locks, doorbell cameras, and alarms offer peace of mind
Make sure smart features are user-friendly and serve a clear purpose.
Final Thoughts: Design for Life
The best kitchen and home designs reflect the way you live. Whether your style is sleek and modern or cozy and traditional, every choice should support your routines, personality, and long-term needs.
Remember:
-
Design with both aesthetics and functionality in mind
-
Create a kitchen that works as hard as you do
-
Build a home where people want to gather, relax, and connect
Home is more than a place—it’s a feeling. And with thoughtful design, that feeling can be built right into your walls, cabinets, and countertops.






Pingback: Why Interior Designers Matter in Construction Projects